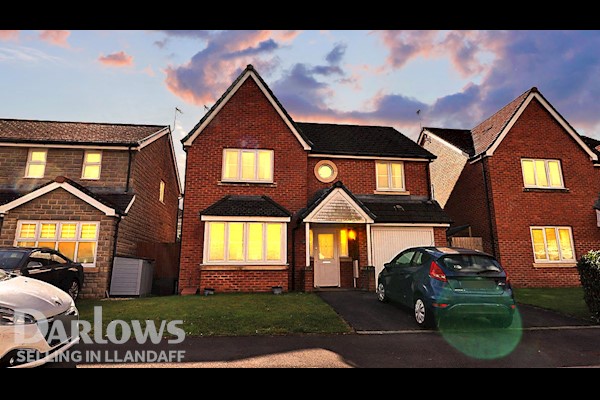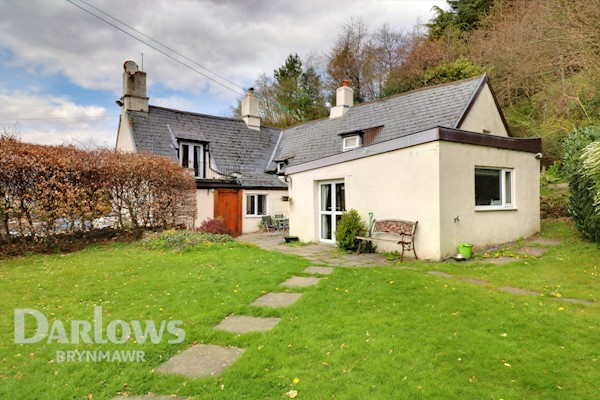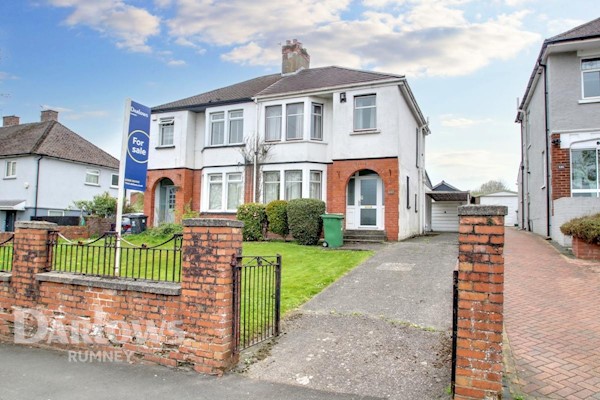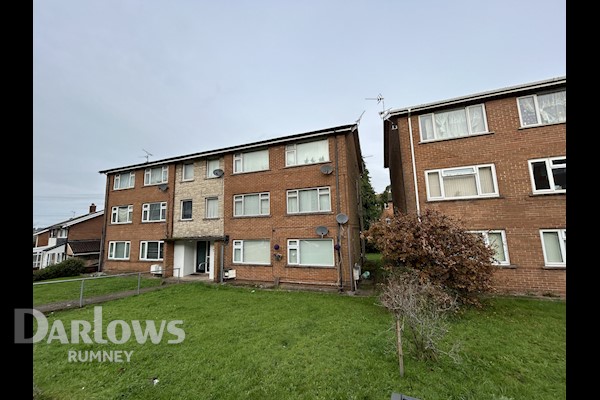Darlows estate agents Rumney covers areas such as Marshfield and Castleton, Marshfield is a very sought after village location which has easy access to the A48 and M4. Most of the streets are within the catchment for a sought after primary school, Marshfield primary school. There are a mixture of period cottages and newer developments in the area.
We also cover Old St Mellons and St Mellons which is close to the local supermarket and has primary schools in this area which attracts families. The prices in Old St Mellons tend to be a lot more expensive, in particular Druidstone Road and the Cefn Mably estate which is one of the most sought after roads in Cardiff. Rumney and Llanrumney both sell extremely well due to good school catchments and great transport links to the city centre. Llanrumney is more affordable and attracts first-time buyers and families, these two areas tend to sell for very close to asking price and are in high demand.
 Rumney Estate Agents
Rumney Estate Agents













