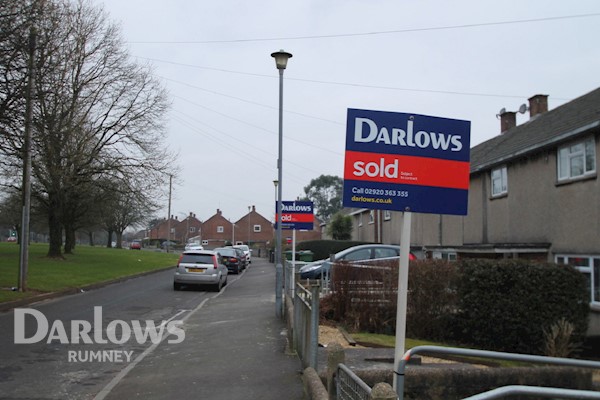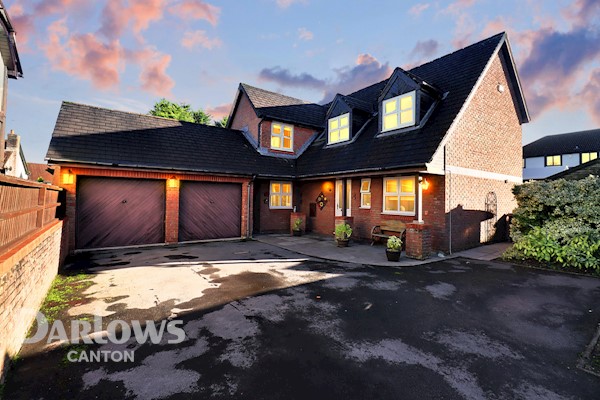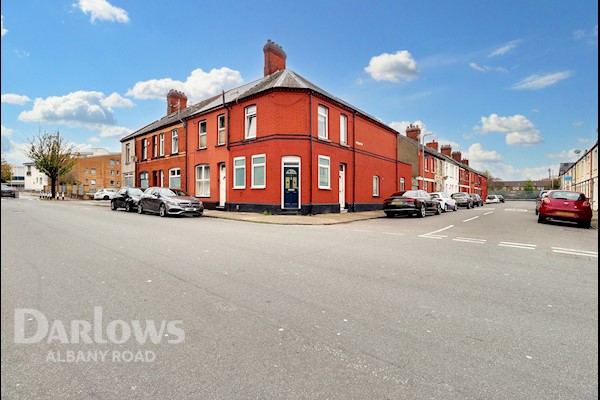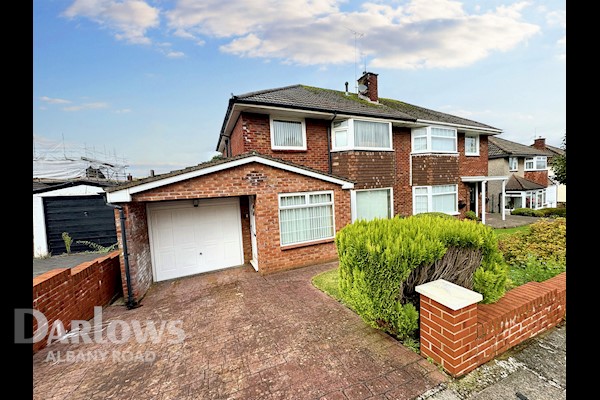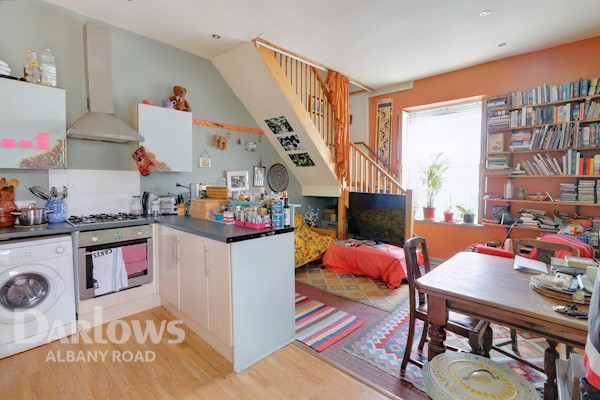Enjoy the views over Roath Park Lake and have the wow factor inside. Offering open plan living and period features.
Benefiting from traditional yet modern design, the accommodation comprises entrance hall, lounge, a stunning kitchen/living area, utility room, three bedrooms, a family bathroom, attic room and a generous rear garden.
Lounge
Double glazed bay window to the front with stain glass leaded upper lights with outlooks onto the treelined avenue, an impressive room finished with wood block flooring, shape double radiator, coved ceiling and an open fireplace.
Kitchen/Living Area
The kitchen area has free standing reclaimed pine units incorporating a stainless steel sink with mixer taps and drainer, space for the housing of a generous seven ring range cooker, strip pine original full height welsh dresser, solid oak wood flooring throughout, living area includes a dining room and sitting room, both finished in solid oak flooring, coved ceilings and spotlights, fireplace with living flame coal effect gas fire, two UPVC windows, both double glazed with outlooks onto the side gardens, dining area inset with full height double glazed windows and French doors with side and rear garden outlooks, an outstanding amount of living space is provided within this open plan area with vaulted ceilings with spotlights.
Utility Room
Well fitted in stylish white units with laminate work surfaces incorporating a stainless steel sink unit with mixer taps and drainer, space with plumbing for an automatic dishwasher, space with concealed automatic washing machine, integrated fridge/freezer, further stylish full height floor unit, UPVC double glazed windows with outlooks onto the rear gardens.
Landing
Approached via an impressive pine staircase leading to a balustrade landing, strip pine skirting boards and architraves throughout, access to roof space.
Bedroom One
Into a circular bay with UPVC double glazed windows with stain glass leaded upper lights and outlooks onto the treelined frontage road, strip pine flooring, built out wardrobe, pine skirting boards, coving, radiator.
Bedroom Two
Strip pine flooring, mirror fronted built out wardrobe, two mirrored built out wardrobes, UPVC French door with side windows with outlooks across the rear gardens and towards the lake, coved ceiling.
Bedroom Three
Strip pine flooring, double glazed window with stain glass leaded upper lights to front, radiator, coved ceiling, built out mirror fronted wardrobe.
Bathroom
A modern white suite with a roll top bath with chrome mixer taps, oval shaped white wash hand basin with glass surround and chrome mixer taps with pop up waste, slim line WC, separate ceramic tiled corner shower cubicle with shower unit, strip pine floor, pine skirting boards, ceiling with integrated lights, coving, UPVC double glazed window to rear.
Attic Room
Spacious size however further work may be required to finish off the attic.
Rear Garden
The corner rear gardens comprise a level lawn, with raised terrace decked patio area approached from the French doors of the living room and continuing to the side of the property, enjoying a high degree of privacy by means of screens of garden trees. There is rear access to a lane if off street vehicle parking if required. Please note that a side extension has been started and is unfinished, this would need to be completed by the new owner.
Front Garden
Fully paved front driveway with a neatly maintained hedge surrounding, with space for three cars.
 Albany Road Estate Agents
Albany Road Estate Agents


