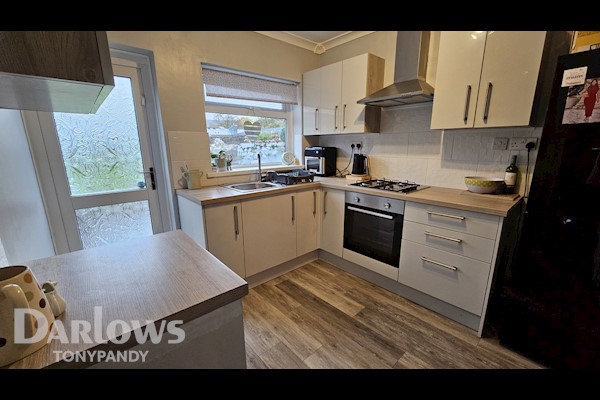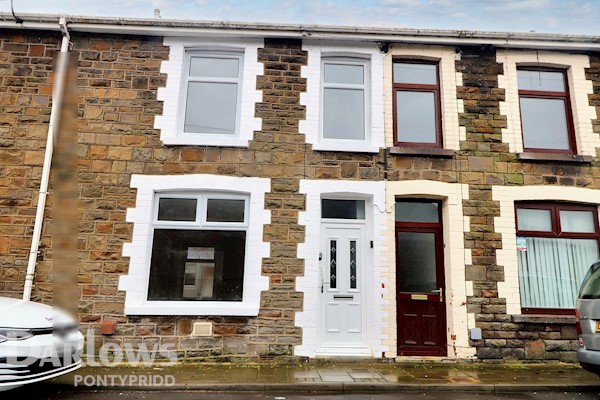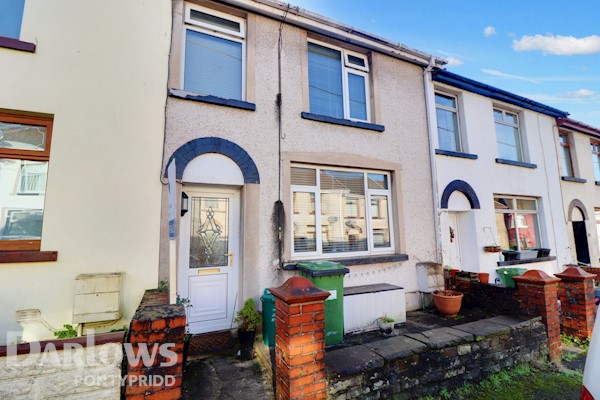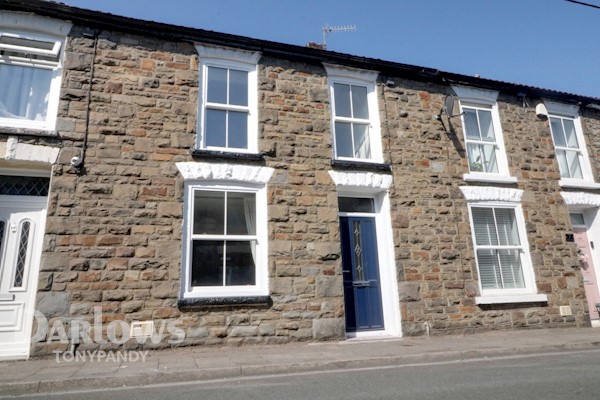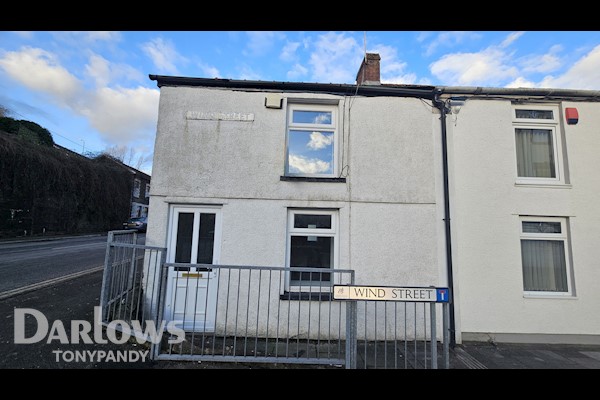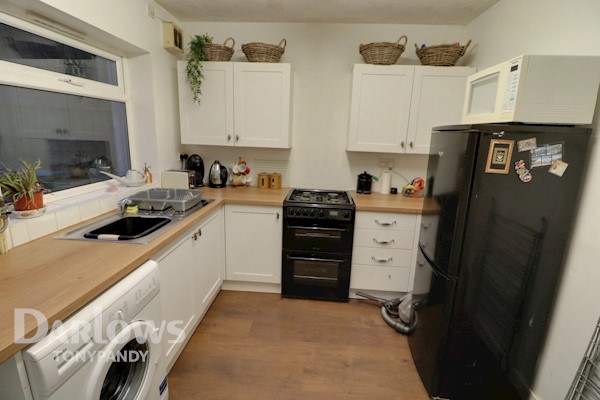The property market in the areas of which the branch operates is constantly expanding due to new property developments under place. As the Rhondda offers very good travel links into and around cities, we find clients working further a field buying up here and commuting to work due to the significant price range difference.
Tonypandy is one of the principal shopping areas in the Rhondda and has many shops to cater for all needs. There are several Leisure centres within the immediate area and The Rhondda Heritage Park is a popular local attraction. Since the decline of coal mining, Tonypandy and the surrounding area has undergone great change with both rail and road links to Cardiff and the M4 greatly improved.
 Tonypandy Estate Agents
Tonypandy Estate Agents


